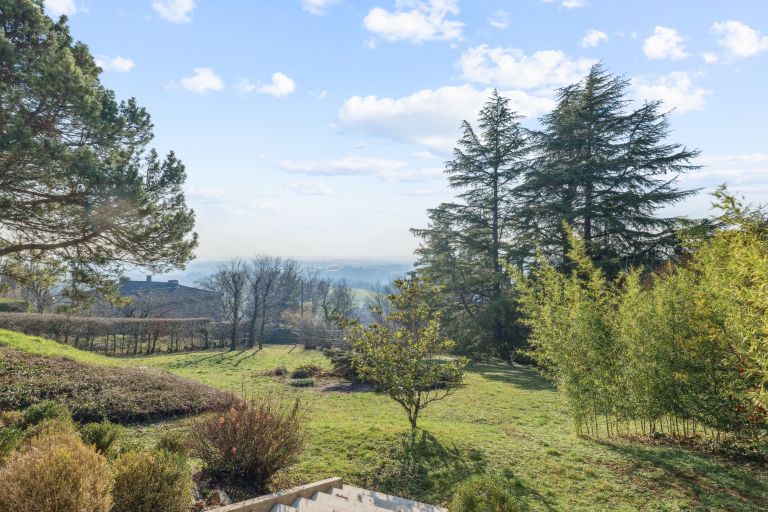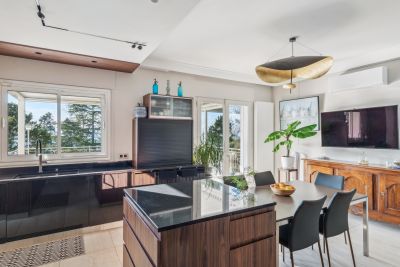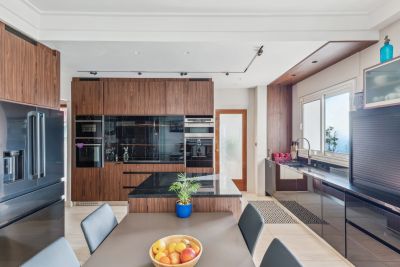
Saint-Didier-au-Mont-d'Or architect's house 9 rooms 358 m²
- 9 Rooms
- 5 Bedrooms
- 358m² Area
- 3044m² Land area
Contemporary house Saint-Didier-au-Mont-d'Or
Built in the 60s on a remarkable plot of 3044m² close to the village center of Saint Didier au Mont d'or, this contemporary house, enjoys a magnificent panoramic view of the Monts du Lyonnais, as well as a double exposure South-West. The first level, about 200m², distributes an entrance that opens onto a large living-dining room of 60m² bathed in natural light generously offered by the many bay windows present around the room, the views are stakeholder.
A fully renovated and equipped kitchen of 30m² is attached; it overlooks a west-facing terrace with bioclimatic pergola. This level is completed by a master suite of 66m² with dressing room and bathroom and two offices.
The level located on the ground floor distributes 3 bedrooms, a bathroom, and a bathroom; a game room, a laundry room, a cellar and many storage.
Finally, the entire house is equipped with a double heating system: city gas by radiators and reversible air conditioning. A beautiful swimming pool of 9x5m, heated, secured and treated with salt completes this property.
Information on the risks to which this property is exposed is available at: www.georisques.gouv.fr


Read more...
- General description
- Property type : architect's house
- Area : 358 m²
- Land area : 3044 m²
- Rooms : 9
- Bedrooms : 5
- Bathroom(s) : 2
- Shower room(s) : 1
- Environment
- City : Saint-Didier-au-Mont-d'Or (69370)
- View : clear , no overlooking
- Nearby : , School
- Transport : Bus
- Additional description
- Year of construction : 1963
- Chauffage : individual , radiator , gas
- Swimming pool : Yes
Energy diagnostics
Display energy diagnostics
View the location of the property
Energy and climate performance
Estimated amount of annual energy expenditure for standard use:
between 4440€ and 5500€ (ref : 2023)




